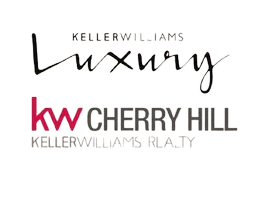4 Beds
2 Baths
2,070 SqFt
4 Beds
2 Baths
2,070 SqFt
Key Details
Property Type Single Family Home
Sub Type Detached
Listing Status Coming Soon
Purchase Type For Sale
Square Footage 2,070 sqft
Price per Sqft $265
Subdivision None Available
MLS Listing ID PACT2098624
Style Cape Cod
Bedrooms 4
Full Baths 2
HOA Y/N N
Abv Grd Liv Area 2,070
Year Built 1951
Available Date 2025-05-20
Annual Tax Amount $6,930
Tax Year 2025
Lot Size 1.123 Acres
Acres 1.12
Lot Dimensions 0.00 x 0.00
Property Sub-Type Detached
Source BRIGHT
Property Description
Welcome to your own private retreat. Nestled on over an acre in the highly sought-after Phoenixville School District, 79 S Whitehorse Road offers peace, space, and character—complete with a picturesque babbling creek and set in a quiet, established neighborhood.
This charming cape-style home is ready for its next chapter. Whether you're looking to move right in, renovate, or expand, this property presents a rare opportunity to create the home of your dreams on a stunning piece of land.
Inside, you'll find four bedrooms (or three plus a home office), beautifully updated bathrooms, hardwood throughout and tile flooring. (kitchen) The home also features updated lighting, ceiling fan, a new storm door, and central air conditioning for year-round comfort. A whole-house water filtration system adds another level of quality and care. The kitchen has a layout that offers flexibility to suit a variety of needs.
One of the standout features of this property is the expansive two-level outbuilding with enough space for three cars plus an additional room—ideal for a workshop, studio, storage, or perhaps a future living space. This versatile structure has endless potential—bring your vision to life!
Just minutes from Valley Forge National Park and Pickering Creek Reservoir, you'll love the access to nearby trails for walking, running, or simply enjoying nature. Plus, you're only a short drive to downtown Phoenixville with its vibrant dining, shopping, and entertainment, and convenient to all major commuter routes.
This is more than just a house—it's a lifestyle, a vision, and an incredible opportunity to make it your own.
Location
State PA
County Chester
Area Schuylkill Twp (10327)
Zoning R
Rooms
Other Rooms Primary Bedroom, Bedroom 2, Bedroom 3, Bedroom 4, Kitchen, Family Room
Basement Full
Main Level Bedrooms 2
Interior
Interior Features Breakfast Area, Cedar Closet(s), Entry Level Bedroom, Family Room Off Kitchen, Kitchen - Eat-In, Bathroom - Tub Shower, Wood Floors
Hot Water Natural Gas
Heating Hot Water
Cooling Central A/C
Flooring Hardwood, Ceramic Tile, Vinyl
Equipment Dishwasher, Oven - Wall, Stainless Steel Appliances
Fireplace N
Window Features Bay/Bow,Screens,Wood Frame
Appliance Dishwasher, Oven - Wall, Stainless Steel Appliances
Heat Source Natural Gas
Laundry Basement
Exterior
Exterior Feature Porch(es)
Parking Features Covered Parking, Garage - Front Entry, Oversized
Garage Spaces 7.0
Water Access N
View Creek/Stream, Garden/Lawn, Pond, Scenic Vista, Trees/Woods
Roof Type Pitched,Shingle
Accessibility 2+ Access Exits
Porch Porch(es)
Total Parking Spaces 7
Garage Y
Building
Lot Description Backs to Trees, Front Yard, Level, Partly Wooded, Private, Secluded, SideYard(s), Stream/Creek, Trees/Wooded
Story 2
Foundation Concrete Perimeter
Sewer Public Sewer
Water Public
Architectural Style Cape Cod
Level or Stories 2
Additional Building Above Grade, Below Grade
Structure Type Dry Wall
New Construction N
Schools
High Schools Phoenixville Area
School District Phoenixville Area
Others
Pets Allowed Y
Senior Community No
Tax ID 27-06A-0079
Ownership Fee Simple
SqFt Source Assessor
Acceptable Financing Cash, Conventional
Listing Terms Cash, Conventional
Financing Cash,Conventional
Special Listing Condition Standard
Pets Allowed No Pet Restrictions

Broker-Associate, NJ & PA | License ID: NJ 9591467 - PA AB069513
+1(609) 816-1199 | team.citytotheshore@gmail.com


