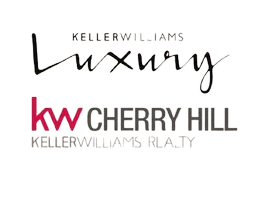3 Beds
3 Baths
1,764 SqFt
3 Beds
3 Baths
1,764 SqFt
Key Details
Property Type Townhouse
Sub Type Interior Row/Townhouse
Listing Status Active
Purchase Type For Sale
Square Footage 1,764 sqft
Price per Sqft $215
Subdivision Overbrook
MLS Listing ID PAPH2484746
Style Contemporary
Bedrooms 3
Full Baths 2
Half Baths 1
HOA Y/N N
Abv Grd Liv Area 1,764
Year Built 1920
Annual Tax Amount $3,121
Tax Year 2024
Lot Size 1,886 Sqft
Acres 0.04
Lot Dimensions 16.00 x 115.00
Property Sub-Type Interior Row/Townhouse
Source BRIGHT
Property Description
Crafted for the contemporary lifestyle, the kitchen boasts sleek quartz countertops, a double sink, rich wood custom cabinetry, a built-in convection oven, a designer range hood, and a striking range—all enhanced by thoughtful design and premium finishes. Wrought iron railings with glass panels add architectural finesse, while rich hardwood floors flow throughout, reflecting the natural light pouring in from the wall of windows.
Upstairs, you'll find three spacious bedrooms and a hall bathroom designed for ultimate relaxation. The luxurious oversized shower features a stunning sunken tub. A sleek double vanity two brand-new skylight's bathe the shower in natural light, creating a tranquil, spa-like atmosphere.
The finished lower level offers incredible flexibility—perfect for a media room, guest suite, or home office—with a full bathroom and direct walk-out access to the rear driveway.
This home is more than move-in ready—it's a masterclass in design, comfort, and craftsmanship. Overflowing with charm and unforgettable style, it is truly a must-see
Location
State PA
County Philadelphia
Area 19131 (19131)
Zoning RSA5
Rooms
Basement Fully Finished, Outside Entrance
Main Level Bedrooms 3
Interior
Interior Features Bathroom - Soaking Tub, Bathroom - Walk-In Shower, Bathroom - Stall Shower, Ceiling Fan(s), Combination Dining/Living, Dining Area, Floor Plan - Open, Formal/Separate Dining Room, Kitchen - Eat-In, Kitchen - Gourmet, Kitchen - Island, Recessed Lighting, Skylight(s), Wood Floors
Hot Water Electric
Heating Central
Cooling Central A/C
Flooring Hardwood
Equipment Built-In Microwave, Dishwasher, Disposal, Dual Flush Toilets, Oven - Self Cleaning, Oven/Range - Electric, Range Hood, Refrigerator, Washer - Front Loading, Water Heater, Dryer - Front Loading
Fireplace N
Appliance Built-In Microwave, Dishwasher, Disposal, Dual Flush Toilets, Oven - Self Cleaning, Oven/Range - Electric, Range Hood, Refrigerator, Washer - Front Loading, Water Heater, Dryer - Front Loading
Heat Source Electric
Laundry Basement
Exterior
Exterior Feature Deck(s), Patio(s)
Garage Spaces 1.0
Water Access N
Roof Type Flat
Accessibility None
Porch Deck(s), Patio(s)
Total Parking Spaces 1
Garage N
Building
Story 2
Foundation Concrete Perimeter
Sewer Public Sewer
Water Public
Architectural Style Contemporary
Level or Stories 2
Additional Building Above Grade, Below Grade
Structure Type Dry Wall
New Construction N
Schools
School District Philadelphia City
Others
Senior Community No
Tax ID 522117900
Ownership Fee Simple
SqFt Source Assessor
Acceptable Financing Cash, Conventional, FHA, VA
Listing Terms Cash, Conventional, FHA, VA
Financing Cash,Conventional,FHA,VA
Special Listing Condition Standard

Broker-Associate, NJ & PA | License ID: NJ 9591467 - PA AB069513
+1(609) 816-1199 | team.citytotheshore@gmail.com






