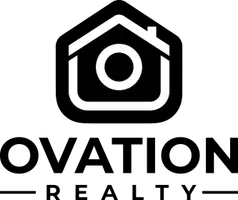3 Beds
2 Baths
1,200 SqFt
3 Beds
2 Baths
1,200 SqFt
OPEN HOUSE
Sun Jun 08, 12:00pm - 2:00pm
Key Details
Property Type Townhouse
Sub Type Interior Row/Townhouse
Listing Status Active
Purchase Type For Sale
Square Footage 1,200 sqft
Price per Sqft $279
Subdivision Port Richmond
MLS Listing ID PAPH2490586
Style Straight Thru
Bedrooms 3
Full Baths 1
Half Baths 1
HOA Y/N N
Abv Grd Liv Area 1,200
Year Built 1925
Annual Tax Amount $2,567
Tax Year 2024
Lot Size 825 Sqft
Acres 0.02
Lot Dimensions 15.00 x 55.00
Property Sub-Type Interior Row/Townhouse
Source BRIGHT
Property Description
Location
State PA
County Philadelphia
Area 19134 (19134)
Zoning RSA5
Rooms
Basement Daylight, Partial, Full
Interior
Interior Features Ceiling Fan(s), Combination Dining/Living, Kitchen - Eat-In, Kitchen - Island, Recessed Lighting, Upgraded Countertops, Window Treatments
Hot Water 60+ Gallon Tank, Natural Gas
Heating Forced Air
Cooling Central A/C
Flooring Ceramic Tile, Engineered Wood
Inclusions Refrigerator, washer/dryer combo, 2 ceiling fans. ALL AS IS CONDITION
Equipment Dishwasher, Dryer, Dryer - Gas, Microwave, Oven - Self Cleaning, Oven/Range - Gas, Refrigerator, Stainless Steel Appliances, Washer, Washer/Dryer Stacked, Water Heater
Furnishings No
Fireplace N
Window Features Bay/Bow,Energy Efficient
Appliance Dishwasher, Dryer, Dryer - Gas, Microwave, Oven - Self Cleaning, Oven/Range - Gas, Refrigerator, Stainless Steel Appliances, Washer, Washer/Dryer Stacked, Water Heater
Heat Source Natural Gas
Laundry Basement
Exterior
Exterior Feature Patio(s)
Fence Privacy, Rear
Utilities Available Electric Available, Natural Gas Available, Water Available, Sewer Available
Water Access N
View Street
Roof Type Flat
Street Surface Alley,Black Top
Accessibility None
Porch Patio(s)
Road Frontage City/County
Garage N
Building
Lot Description Rear Yard
Story 2
Foundation Stone
Sewer Public Sewer
Water Public
Architectural Style Straight Thru
Level or Stories 2
Additional Building Above Grade, Below Grade
New Construction N
Schools
School District Philadelphia City
Others
Pets Allowed Y
Senior Community No
Tax ID 251431800
Ownership Fee Simple
SqFt Source Assessor
Security Features Carbon Monoxide Detector(s),Smoke Detector
Acceptable Financing Cash, Conventional, FHA
Horse Property N
Listing Terms Cash, Conventional, FHA
Financing Cash,Conventional,FHA
Special Listing Condition Standard
Pets Allowed No Pet Restrictions

Broker-Associate, NJ & PA | License ID: NJ 9591467 - PA AB069513
+1(609) 816-1199 | team.citytotheshore@gmail.com






