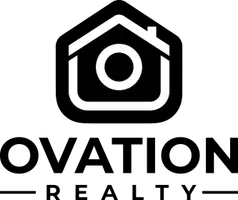4 Beds
3 Baths
2,200 SqFt
4 Beds
3 Baths
2,200 SqFt
Key Details
Property Type Single Family Home
Sub Type Detached
Listing Status Coming Soon
Purchase Type For Sale
Square Footage 2,200 sqft
Price per Sqft $336
Subdivision Tamarac
MLS Listing ID NJBL2090374
Style Colonial
Bedrooms 4
Full Baths 2
Half Baths 1
HOA Fees $425/ann
HOA Y/N Y
Abv Grd Liv Area 2,200
Year Built 1974
Available Date 2025-07-07
Annual Tax Amount $10,895
Tax Year 2024
Lot Size 0.344 Acres
Acres 0.34
Property Sub-Type Detached
Source BRIGHT
Property Description
Everything has been updated—just move in and start living! This stunning Tamarac home offers the perfect blend of style, function, and comfort, with brand new features throughout and thoughtful upgrades designed for modern living.
Step inside to find luxury vinyl plank flooring throughout the main level, freshly painted interior, brand new carpeting upstairs for added warmth and comfort. Brand new kitchen and brand-new bathrooms. The entire home is freshly updated in inviting, contemporary tones that make every room feel bright and welcoming.
The formal living room flows effortlessly into the dining room, creating an ideal space for entertaining. Continue into the all-new kitchen, a true showpiece featuring white cabinets, stainless steel appliances, a gas range with a decorative hood, custom tile backsplash, and stunning modern touches that elevate the entire space. Whether you're a gourmet chef or just love to host, this kitchen is sure to impress.
The adjacent family room includes a beautifully accented white stone fireplace, recessed lighting, and sliding glass doors that open to a spacious backyard wooden deck—perfect for outdoor dining, relaxing, or entertaining. The deck also features a built-in fire pit, mature trees for privacy, and an electric dog fence for the entire yard which adds safety and peace of mind.
Upstairs, the primary suite is nothing short of exceptional, offering two large walk-in closets, a built-in dresser, and a brand-new en-suite bath with a walk-in tile shower and double vanity. All bathrooms in the home are brand new, designed with a stylish, contemporary finish. The hall bath features granite countertops, and tile flooring, tub /shower with custom tile. Three additional generously sized bedrooms complete the upper level.
Additional updates include a new roof, offering low-maintenance, worry-free living for years to come. Freshly painted exterior with brand new lighting.
Beyond the home, enjoy everything this vibrant community has to offer. Just a short walk down the street leads you to scenic nature trails and a lifeguard-staffed lake, perfect for swimming, fishing, kayaking, canoeing, and ice skating. The lake area is a gathering place for children and adults alike, with family-friendly events, a playground and basketball and volleyball courts. The neighborhood even has tennis courts/ pickle ball courts , and even a baseball field—a true hub of community life where you'll meet neighbors and make lasting memories.
Located in family-friendly Medford, known for its top-rated schools and charming historic downtown, this is more than just a home—it's a lifestyle.
This one is truly a rare gem—don't miss your chance to make it yours! Please click on video icon to see a drone video of Tamarac lake and beach!!
Location
State NJ
County Burlington
Area Medford Twp (20320)
Zoning GD
Rooms
Other Rooms Living Room, Dining Room, Primary Bedroom, Bedroom 2, Bedroom 3, Bedroom 4, Kitchen, Family Room, Laundry
Interior
Interior Features Bathroom - Tub Shower, Bathroom - Walk-In Shower, Built-Ins, Carpet, Combination Kitchen/Dining, Crown Moldings, Dining Area, Family Room Off Kitchen, Floor Plan - Open, Pantry, Recessed Lighting, Sprinkler System, Upgraded Countertops, Walk-in Closet(s)
Hot Water Natural Gas
Heating Forced Air
Cooling Central A/C
Flooring Tile/Brick
Fireplaces Number 1
Fireplaces Type Stone
Inclusions Refrig-Kitchen , Range, Dishwasher Microwave, Washer, Dryer,
Equipment Built-In Range, Oven - Self Cleaning, Refrigerator, Built-In Microwave, Dryer, Dishwasher, Range Hood, Stainless Steel Appliances, Washer, Cooktop
Fireplace Y
Appliance Built-In Range, Oven - Self Cleaning, Refrigerator, Built-In Microwave, Dryer, Dishwasher, Range Hood, Stainless Steel Appliances, Washer, Cooktop
Heat Source Natural Gas
Laundry Main Floor
Exterior
Exterior Feature Deck(s), Porch(es)
Parking Features Garage - Front Entry
Garage Spaces 2.0
Amenities Available Volleyball Courts, Water/Lake Privileges, Baseball Field, Basketball Courts, Beach, Bike Trail, Boat Ramp, Jog/Walk Path, Picnic Area
View Y/N N
Water Access N
Roof Type Pitched,Shingle
Accessibility None
Porch Deck(s), Porch(es)
Attached Garage 2
Total Parking Spaces 2
Garage Y
Private Pool N
Building
Lot Description Front Yard, Level, SideYard(s)
Story 2
Foundation Concrete Perimeter
Sewer Public Sewer
Water Public
Architectural Style Colonial
Level or Stories 2
Additional Building Above Grade, Below Grade
Structure Type Cathedral Ceilings
New Construction N
Schools
School District Lenape Reg
Others
Pets Allowed N
HOA Fee Include Common Area Maintenance,Recreation Facility
Senior Community No
Tax ID 20-03202 20-00011
Ownership Fee Simple
SqFt Source Assessor
Acceptable Financing Conventional, USDA, VA, Cash, FHA
Horse Property N
Listing Terms Conventional, USDA, VA, Cash, FHA
Financing Conventional,USDA,VA,Cash,FHA
Special Listing Condition Standard
Virtual Tour https://youtu.be/N4JF_fu2-Nw?si=Nk5BdVTQgK3obyYN

Broker-Associate, NJ & PA | License ID: NJ 9591467 - PA AB069513
+1(609) 816-1199 | team.citytotheshore@gmail.com






