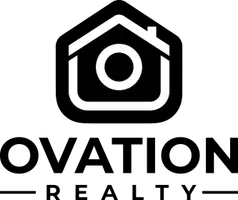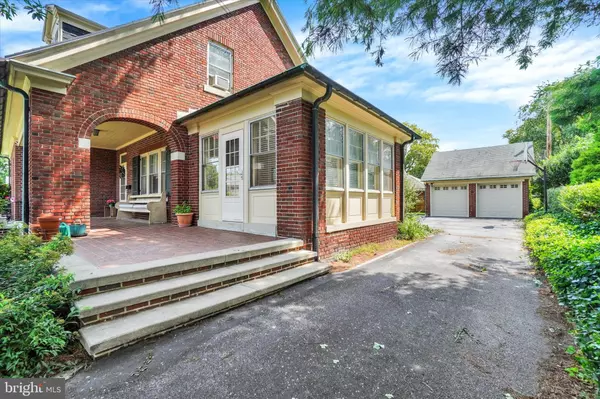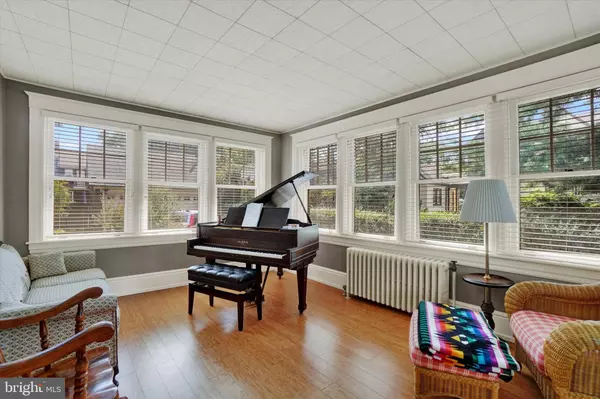4 Beds
3 Baths
3,354 SqFt
4 Beds
3 Baths
3,354 SqFt
Key Details
Property Type Single Family Home
Sub Type Detached
Listing Status Active
Purchase Type For Sale
Square Footage 3,354 sqft
Price per Sqft $128
Subdivision Olde East York
MLS Listing ID PAYK2087084
Style Cape Cod
Bedrooms 4
Full Baths 2
Half Baths 1
HOA Y/N N
Abv Grd Liv Area 3,354
Year Built 1930
Annual Tax Amount $9,303
Tax Year 2024
Lot Size 0.413 Acres
Acres 0.41
Property Sub-Type Detached
Source BRIGHT
Property Description
The lower level adds partially finished living space with workshop/hobby room, laundry hookups, bonus room, and a half‑bath—plus a second laundry area in the basement, making daily life a breeze. With ample off‑street parking, a detached two‑car garage, and room for six vehicles total, parking and storage needs are fully covered. Nestled in the desirable York Suburban School District, this home combines timeless architectural appeal, abundant square footage, and versatile layouts on a nearly half‑acre lot. Rare and ready to impress—welcome home!
Location
State PA
County York
Area Springettsbury Twp (15246)
Zoning RESIDENTIAL
Rooms
Other Rooms Living Room, Dining Room, Bedroom 2, Bedroom 3, Bedroom 4, Kitchen, Bedroom 1, Sun/Florida Room, Laundry, Office, Full Bath
Basement Full, Heated, Improved, Interior Access, Partially Finished, Poured Concrete
Main Level Bedrooms 1
Interior
Interior Features Built-Ins, Dining Area, Entry Level Bedroom, Kitchen - Eat-In, Window Treatments, Wood Floors
Hot Water Natural Gas
Heating Hot Water
Cooling Central A/C
Flooring Hardwood, Ceramic Tile
Fireplaces Number 1
Inclusions refrigerator, washer, dryer
Fireplace Y
Window Features Wood Frame
Heat Source Natural Gas
Laundry Basement
Exterior
Exterior Feature Porch(es), Patio(s)
Parking Features Garage - Front Entry, Garage Door Opener, Oversized
Garage Spaces 2.0
Utilities Available Cable TV Available
Water Access N
Roof Type Architectural Shingle
Accessibility 2+ Access Exits, Doors - Swing In
Porch Porch(es), Patio(s)
Total Parking Spaces 2
Garage Y
Building
Story 2
Foundation Block
Sewer Public Sewer
Water Public
Architectural Style Cape Cod
Level or Stories 2
Additional Building Above Grade, Below Grade
New Construction N
Schools
School District York Suburban
Others
Senior Community No
Tax ID 46-000-02-0184-00-00000
Ownership Fee Simple
SqFt Source Assessor
Acceptable Financing Cash, Conventional, FHA, VA
Listing Terms Cash, Conventional, FHA, VA
Financing Cash,Conventional,FHA,VA
Special Listing Condition Standard

Broker-Associate, NJ & PA | License ID: NJ 9591467 - PA AB069513
+1(609) 816-1199 | team.citytotheshore@gmail.com






