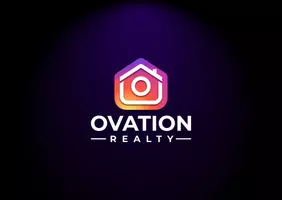
4 Beds
3 Baths
2,924 SqFt
4 Beds
3 Baths
2,924 SqFt
Open House
Sat Oct 04, 12:00pm - 1:00pm
Key Details
Property Type Townhouse
Sub Type Interior Row/Townhouse
Listing Status Active
Purchase Type For Sale
Square Footage 2,924 sqft
Price per Sqft $213
Subdivision None Available
MLS Listing ID PAPH2536844
Style Contemporary
Bedrooms 4
Full Baths 3
HOA Fees $250/mo
HOA Y/N Y
Abv Grd Liv Area 2,124
Year Built 2022
Available Date 2025-10-03
Annual Tax Amount $1,665
Tax Year 2025
Property Sub-Type Interior Row/Townhouse
Source BRIGHT
Property Description
Travel to the second floor to find the gracious light-filled primary bedroom with an oversized ensuite bathroom that allows you to relax and unwind in the fully tiled walk-in shower with a glass enclosure. The spacious, fully fitted walk-in closet provides a luxurious amount of storage. Also on this floor, you'll find a second bedroom, which is the perfect complement and makes a great nursery or study. The completely renovated third level offers two additional well-sized bedrooms, a full bath, and new hardwood throughout.
Ascend to your private rooftop terrace, a secluded sanctuary with privacy walls on both sides and a green roof. The totally finished lower level is great for a family room, theater, or gym. It includes another full bathroom. This unbeatable location is situated next to markets, restaurants, shops, playgrounds, and the library. Enjoy immediate access to the heart of the community and the unique, vibrant lifestyle that only Mount Airy has to offer. Make 7005 Pipers Glen yours!
Location
State PA
County Philadelphia
Area 19119 (19119)
Zoning CMX25
Direction Southeast
Rooms
Other Rooms Living Room, Dining Room, Bedroom 2, Kitchen, Family Room, Bedroom 1, Exercise Room, Bathroom 1
Basement Fully Finished
Interior
Interior Features Combination Kitchen/Dining, Dining Area, Floor Plan - Open, Kitchen - Eat-In, Kitchen - Island, Primary Bath(s), Recessed Lighting, Walk-in Closet(s), Wood Floors
Hot Water Natural Gas
Heating Forced Air
Cooling Zoned
Flooring Hardwood, Ceramic Tile
Equipment Oven/Range - Gas, Stainless Steel Appliances, Freezer, Icemaker, Dishwasher, Built-In Microwave
Appliance Oven/Range - Gas, Stainless Steel Appliances, Freezer, Icemaker, Dishwasher, Built-In Microwave
Heat Source Natural Gas
Exterior
Garage Spaces 1.0
Amenities Available None
Water Access N
Roof Type Vegetated
Accessibility None
Total Parking Spaces 1
Garage N
Building
Story 3
Foundation Block
Sewer Public Sewer
Water Other
Architectural Style Contemporary
Level or Stories 3
Additional Building Above Grade, Below Grade
New Construction Y
Schools
School District Philadelphia City
Others
HOA Fee Include Lawn Maintenance,Snow Removal,Trash,Common Area Maintenance
Senior Community No
Tax ID 223196132
Ownership Other
SqFt Source 2924
Special Listing Condition Standard
Virtual Tour https://vimeo.com/1122264955?share=copy


Broker-Associate, NJ & PA | License ID: NJ 9591467 - PA AB069513
+1(609) 816-1199 | team.citytotheshore@gmail.com






