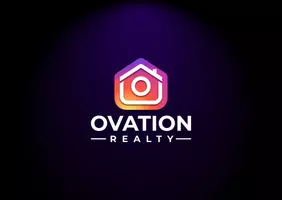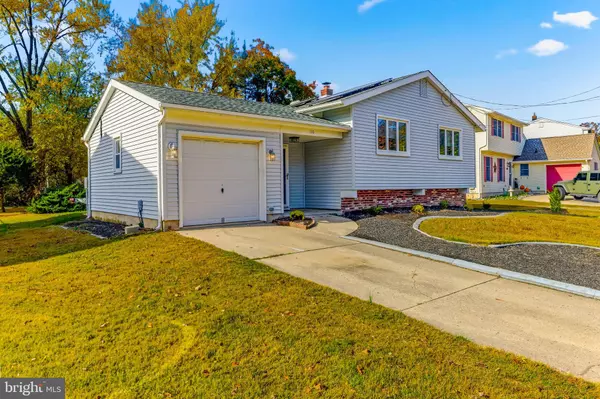
3 Beds
3 Baths
2,062 SqFt
3 Beds
3 Baths
2,062 SqFt
Open House
Sun Nov 09, 10:00am - 1:00pm
Key Details
Property Type Single Family Home
Sub Type Detached
Listing Status Active
Purchase Type For Sale
Square Footage 2,062 sqft
Price per Sqft $220
Subdivision Wedgewood
MLS Listing ID NJGL2065030
Style Other,Raised Ranch/Rambler
Bedrooms 3
Full Baths 2
Half Baths 1
HOA Y/N N
Abv Grd Liv Area 2,062
Year Built 1974
Available Date 2025-10-24
Annual Tax Amount $8,004
Tax Year 2025
Lot Size 0.260 Acres
Acres 0.26
Lot Dimensions 75.00 x 149.00
Property Sub-Type Detached
Source BRIGHT
Property Description
Step into this stunning home through a bright tile foyer filled with natural light. Continue up a half flight of stairs to the spacious family room, featuring natural oak hardwood floors, freshly painted walls, and custom Hunter Douglas shades — the perfect spot to relax or entertain.
Connected to the family room is a full dining room, also with oak hardwood floors and fresh paint, overlooking a modern, full-sized kitchen. The kitchen offers tile flooring, granite countertops, a marble backsplash, and updated cabinetry and fixtures, providing both elegance and functionality.
Down the hall, you'll find a newly renovated hall bath showcasing a new shower, vanity, tile, and fresh paint. Two spacious bedrooms sit just outside the bathroom — both freshly painted, with one featuring new carpet and the other laminate flooring, each easily accommodating a queen-sized bed.
The primary bedroom suite offers ample space for a king or queen bed with nightstands, and features fresh paint, new carpet, and a fully remodeled master bath with tile flooring, a new vanity, custom shower, and modern finishes.
Head down to the lower-level recreation room, where you'll find a massive open space perfect for entertaining, movie nights, or a second family room. Enjoy the wood-burning fireplace with a brick front, custom wood mantel, fresh paint, and brand-new LVP flooring. A newly renovated half bath is conveniently located on this level, along with a full-size storage and laundry room.
Outside, enjoy a large backyard full of potential for outdoor gatherings, plus a one-car garage for added convenience.
This home has been thoughtfully updated throughout with:
Fresh paint
New bathrooms
New LVP flooring in the lower level
New carpet in two bedrooms
New trim and lighting
Solar panels
Updated electrical panel
New sewer line
New AC condenser
This home is truly move-in ready — just bring your belongings and start planning your housewarming party!
Location
State NJ
County Gloucester
Area Washington Twp (20818)
Zoning PR1
Rooms
Other Rooms Living Room, Dining Room, Primary Bedroom, Bedroom 2, Kitchen, Family Room, Bedroom 1, Other
Basement Partial
Main Level Bedrooms 3
Interior
Interior Features Primary Bath(s), Kitchen - Eat-In
Hot Water Natural Gas
Heating Forced Air
Cooling Central A/C
Flooring Wood, Vinyl
Inclusions Washer, Dryer, Fridge
Heat Source Natural Gas
Laundry Lower Floor
Exterior
Parking Features Garage - Front Entry
Garage Spaces 1.0
Fence Other
Water Access N
Roof Type Shingle
Accessibility None
Attached Garage 1
Total Parking Spaces 1
Garage Y
Building
Lot Description Rear Yard
Story 1.5
Foundation Block
Above Ground Finished SqFt 2062
Sewer Public Sewer
Water Public
Architectural Style Other, Raised Ranch/Rambler
Level or Stories 1.5
Additional Building Above Grade, Below Grade
New Construction N
Schools
School District Washington Township Public Schools
Others
Senior Community No
Tax ID 18-00194 03-00017
Ownership Fee Simple
SqFt Source 2062
Acceptable Financing Cash, Conventional, FHA, VA
Listing Terms Cash, Conventional, FHA, VA
Financing Cash,Conventional,FHA,VA
Special Listing Condition Standard


Broker-Associate, NJ & PA | License ID: NJ 9591467 - PA AB069513
+1(609) 816-1199 | team.citytotheshore@gmail.com






