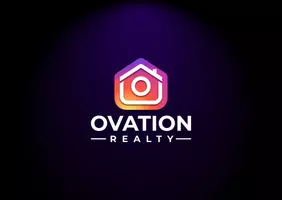
4 Beds
3 Baths
2,546 SqFt
4 Beds
3 Baths
2,546 SqFt
Open House
Sun Jan 18, 1:00pm - 3:00pm
Key Details
Property Type Single Family Home
Sub Type Detached
Listing Status Active
Purchase Type For Sale
Square Footage 2,546 sqft
Price per Sqft $235
Subdivision Stockton Run
MLS Listing ID NJGL2066542
Style Traditional
Bedrooms 4
Full Baths 2
Half Baths 1
HOA Y/N N
Abv Grd Liv Area 2,546
Year Built 2002
Available Date 2025-12-07
Annual Tax Amount $10,688
Tax Year 2025
Lot Dimensions 64.00 x 0.00
Property Sub-Type Detached
Source BRIGHT
Property Description
Location
State NJ
County Gloucester
Area Monroe Twp (20811)
Zoning RESIDENTIAL
Rooms
Other Rooms Living Room, Dining Room, Kitchen, Family Room, Basement, Laundry, Office
Basement Full, Fully Finished, Windows
Interior
Interior Features Bathroom - Walk-In Shower, Bathroom - Soaking Tub, Ceiling Fan(s), Crown Moldings, Family Room Off Kitchen, Floor Plan - Open, Breakfast Area, Pantry, Recessed Lighting, Store/Office, Wainscotting, Upgraded Countertops, Walk-in Closet(s), Wood Floors
Hot Water Natural Gas
Heating Forced Air
Cooling Central A/C
Flooring Carpet, Hardwood, Ceramic Tile
Fireplaces Number 1
Fireplaces Type Wood, Mantel(s)
Inclusions Washer, Dryer, Refrigerator all in as-is condition
Equipment Washer, Dryer, Refrigerator, Dishwasher, Disposal, Built-In Microwave
Furnishings No
Fireplace Y
Window Features Vinyl Clad
Appliance Washer, Dryer, Refrigerator, Dishwasher, Disposal, Built-In Microwave
Heat Source Natural Gas
Laundry Upper Floor
Exterior
Exterior Feature Patio(s)
Parking Features Built In, Garage - Front Entry, Inside Access, Garage Door Opener
Garage Spaces 6.0
Fence Fully, Vinyl
Pool In Ground
Utilities Available Cable TV, Phone
Water Access N
Roof Type Shingle
Accessibility None
Porch Patio(s)
Attached Garage 2
Total Parking Spaces 6
Garage Y
Building
Story 2
Foundation Concrete Perimeter
Above Ground Finished SqFt 2546
Sewer Public Sewer
Water Public
Architectural Style Traditional
Level or Stories 2
Additional Building Above Grade, Below Grade
Structure Type Dry Wall
New Construction N
Schools
Elementary Schools Williamstown
Middle Schools Williamstown M.S.
High Schools Monroe Township H.S.
School District Monroe Township
Others
Pets Allowed Y
Senior Community No
Tax ID 11-001130201-00007
Ownership Fee Simple
SqFt Source 2546
Security Features Smoke Detector,Carbon Monoxide Detector(s)
Acceptable Financing Cash, Conventional, FHA, VA
Listing Terms Cash, Conventional, FHA, VA
Financing Cash,Conventional,FHA,VA
Special Listing Condition Standard
Pets Allowed No Pet Restrictions


Broker-Associate, NJ & PA | License ID: NJ 9591467 - PA AB069513
+1(609) 816-1199 | team.citytotheshore@gmail.com






