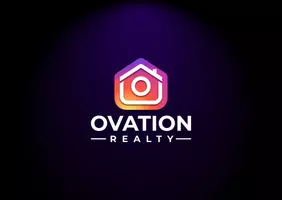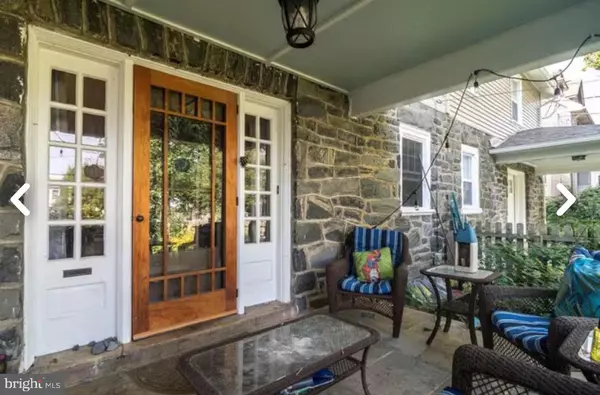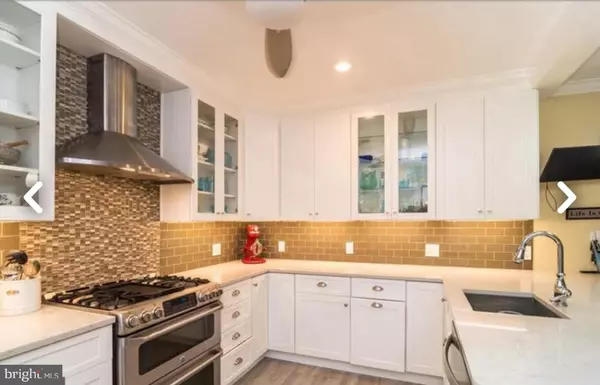
4 Beds
2 Baths
1,687 SqFt
4 Beds
2 Baths
1,687 SqFt
Key Details
Property Type Multi-Family
Sub Type Twin/Semi-Detached
Listing Status Active
Purchase Type For Rent
Square Footage 1,687 sqft
Subdivision Ardmore
MLS Listing ID PAMC2161798
Style Colonial
Bedrooms 4
Full Baths 1
Half Baths 1
HOA Y/N N
Abv Grd Liv Area 1,687
Year Built 1910
Lot Size 4,394 Sqft
Acres 0.1
Lot Dimensions 35.00 x 0.00
Property Sub-Type Twin/Semi-Detached
Source BRIGHT
Property Description
An open flow leads to the kitchen, thoughtfully separated by a marble-topped island offering extra storage and seating. The kitchen features ceramic tile flooring, elegant white cabinetry, stainless steel appliances, and generous counter space.
Upstairs, you'll find four spacious bedrooms, all freshly painted in neutral tones and equipped with ceiling fans, along with a full bath featuring timeless subway tile and a tub/shower. A walk-up attic provides excellent storage potential, complemented by a large outdoor shed.
The finished basement adds valuable living space, including a cozy gas fireplace and a laundry room equipped with front-loading machines, a utility sink, and storage cabinets.
Outside, the expansive backyard and patio create an ideal setting for enjoying crisp fall evenings. All of this is just a short walk to Ardmore's beloved amenities, including restaurants, Suburban Square, and the regional rail line. Located in the coveted Lower Merion School District.
Location
State PA
County Montgomery
Area Lower Merion Twp (10640)
Zoning R6A
Rooms
Basement Fully Finished
Interior
Hot Water Natural Gas
Heating Hot Water
Cooling Window Unit(s)
Flooring Hardwood
Fireplaces Number 1
Fireplace Y
Heat Source Natural Gas
Laundry Basement
Exterior
Exterior Feature Patio(s), Porch(es)
Utilities Available Cable TV
Amenities Available Swimming Pool
Water Access N
Roof Type Pitched,Shingle
Accessibility None
Porch Patio(s), Porch(es)
Garage N
Building
Lot Description Level, Front Yard, Rear Yard
Story 2
Foundation Stone
Above Ground Finished SqFt 1687
Sewer Public Sewer
Water Public
Architectural Style Colonial
Level or Stories 2
Additional Building Above Grade, Below Grade
New Construction N
Schools
Middle Schools Bala Cynwyd
High Schools Lower Merion
School District Lower Merion
Others
Pets Allowed Y
HOA Fee Include Pool(s)
Senior Community No
Tax ID 40-00-32692-001
Ownership Other
SqFt Source 1687
Pets Allowed Case by Case Basis, Pet Addendum/Deposit


Broker-Associate, NJ & PA | License ID: NJ 9591467 - PA AB069513
+1(609) 816-1199 | team.citytotheshore@gmail.com






