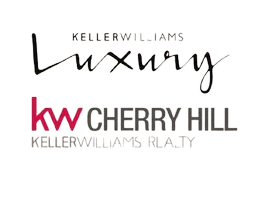Bought with Deborah A Cueto • Coldwell Banker Hearthside
$357,000
$360,000
0.8%For more information regarding the value of a property, please contact us for a free consultation.
2 Beds
2 Baths
1,426 SqFt
SOLD DATE : 05/02/2025
Key Details
Sold Price $357,000
Property Type Townhouse
Sub Type Interior Row/Townhouse
Listing Status Sold
Purchase Type For Sale
Square Footage 1,426 sqft
Price per Sqft $250
Subdivision Liongate
MLS Listing ID PACT2091820
Sold Date 05/02/25
Style Colonial
Bedrooms 2
Full Baths 2
HOA Fees $195/mo
HOA Y/N Y
Abv Grd Liv Area 1,426
Originating Board BRIGHT
Year Built 1986
Annual Tax Amount $3,167
Tax Year 2024
Lot Size 1,100 Sqft
Acres 0.03
Lot Dimensions 0.00 x 0.00
Property Sub-Type Interior Row/Townhouse
Property Description
Welcome to your new townhome in Chester Springs! A 2 bedroom, 2 bathroom townhome in the Liongate community with low HOA fees that cover trash/recycling, landscaping, and snow removal for less hassle as a homeowner. There's also a neighborhood dog park and a community pool for cooling off in the hot summer months! The home's main level starts with the living/dining area with luxury vinyl flooring and wood-burning fireplace as the cozy centerpiece. The updated kitchen is flooded with light from a large skylight and the sliding glass door, and features Quartz counters, stainless appliances, plentiful cabinetry, and pantry. Head through the glass door to find the deck and yard space. On this level, you'll also find a bedroom with soaring vaulted ceiling and updated full bath with brand new stall shower door. Head upstairs to the owner's suite featuring custom walk-in closet, ensuite bath with tub shower, and laundry. Comes with 1 assigned parking space. Don't miss your chance to own this fantastic townhome! Schedule a showing today and make this home yours just in time to see the beautiful magnolia tree bloom in the front yard!
Location
State PA
County Chester
Area Uwchlan Twp (10333)
Zoning R-2
Rooms
Other Rooms Living Room, Bedroom 2, Kitchen, Bedroom 1, Bathroom 1, Bathroom 2
Main Level Bedrooms 1
Interior
Interior Features Bathroom - Stall Shower, Bathroom - Tub Shower, Carpet, Dining Area, Entry Level Bedroom, Floor Plan - Open, Skylight(s), Walk-in Closet(s)
Hot Water Electric
Heating Heat Pump(s)
Cooling Central A/C
Fireplaces Number 1
Fireplaces Type Wood
Equipment Built-In Microwave, Dishwasher, Oven/Range - Electric
Fireplace Y
Window Features Replacement
Appliance Built-In Microwave, Dishwasher, Oven/Range - Electric
Heat Source Electric
Laundry Upper Floor
Exterior
Exterior Feature Deck(s)
Parking On Site 1
Amenities Available Pool - Outdoor
Water Access N
Accessibility None
Porch Deck(s)
Garage N
Building
Story 2
Foundation Slab
Sewer Public Sewer
Water Public
Architectural Style Colonial
Level or Stories 2
Additional Building Above Grade, Below Grade
New Construction N
Schools
Elementary Schools Pickering Valley
Middle Schools Lionville
High Schools Downingtown High School East Campus
School District Downingtown Area
Others
HOA Fee Include Lawn Maintenance,Snow Removal,Trash
Senior Community No
Tax ID 33-02 -0471
Ownership Fee Simple
SqFt Source Assessor
Acceptable Financing Cash, Conventional, FHA, VA
Listing Terms Cash, Conventional, FHA, VA
Financing Cash,Conventional,FHA,VA
Special Listing Condition Standard
Read Less Info
Want to know what your home might be worth? Contact us for a FREE valuation!

Our team is ready to help you sell your home for the highest possible price ASAP

Broker-Associate, NJ & PA | License ID: NJ 9591467 - PA AB069513
+1(609) 816-1199 | team.citytotheshore@gmail.com






