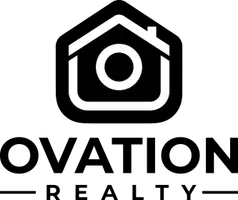Bought with Francis G Acosta • Realty One Group Alliance
$145,000
$159,000
8.8%For more information regarding the value of a property, please contact us for a free consultation.
3 Beds
1 Bath
1,280 SqFt
SOLD DATE : 05/20/2025
Key Details
Sold Price $145,000
Property Type Single Family Home
Sub Type Twin/Semi-Detached
Listing Status Sold
Purchase Type For Sale
Square Footage 1,280 sqft
Price per Sqft $113
Subdivision West York Boro
MLS Listing ID PAYK2080460
Sold Date 05/20/25
Style Traditional
Bedrooms 3
Full Baths 1
HOA Y/N N
Abv Grd Liv Area 1,280
Year Built 1925
Annual Tax Amount $3,565
Tax Year 2024
Lot Size 2,200 Sqft
Acres 0.05
Property Sub-Type Twin/Semi-Detached
Source BRIGHT
Property Description
Located at 1126 West Princess Street in West York, this semi-detached brick home offers 1,280 sq. ft. of living space with 3 bedrooms and 1 bathroom. The property includes a full partially finished basement for added storage and living space, and convenient on-street parking. Situated in the West York School District, this home combines space, convenience, and accessibility in a central location at a great price! No credit? Bad credit? No problem! Ask about flexible Seller Financing options! Whether you're looking for your next investment or a place to make your own, this home offers a great opportunity! Call today!
Location
State PA
County York
Area West York Boro (15288)
Zoning RESIDENTIAL
Rooms
Basement Full
Interior
Hot Water Natural Gas
Heating Hot Water
Cooling None
Fireplace N
Heat Source Natural Gas
Laundry Hookup
Exterior
Exterior Feature Deck(s), Porch(es)
Fence Rear
Water Access N
Accessibility 2+ Access Exits
Porch Deck(s), Porch(es)
Garage N
Building
Story 2.5
Foundation Block, Stone
Sewer Public Sewer
Water Public
Architectural Style Traditional
Level or Stories 2.5
Additional Building Above Grade
New Construction N
Schools
Middle Schools West York Area
High Schools West York Area
School District West York Area
Others
Senior Community No
Tax ID 88-000-01-0096-00-00000
Ownership Fee Simple
SqFt Source Assessor
Acceptable Financing Cash, Conventional, Seller Financing, Installment Sale, Private, Other
Listing Terms Cash, Conventional, Seller Financing, Installment Sale, Private, Other
Financing Cash,Conventional,Seller Financing,Installment Sale,Private,Other
Special Listing Condition Standard
Read Less Info
Want to know what your home might be worth? Contact us for a FREE valuation!

Our team is ready to help you sell your home for the highest possible price ASAP

Broker-Associate, NJ & PA | License ID: NJ 9591467 - PA AB069513
+1(609) 816-1199 | team.citytotheshore@gmail.com






